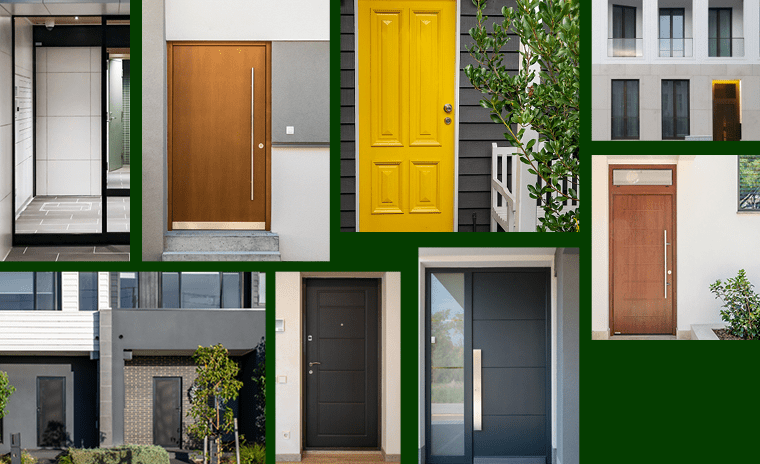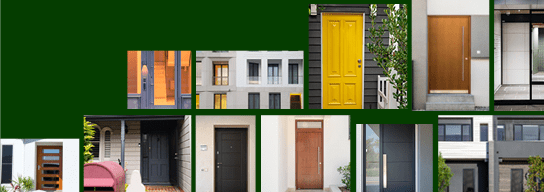We’re opening doors by making planning decisions faster
The Planning and Environmental Act 1987 is currently being reviewed to create a modern, fit for purpose planning system. Our planning system should be quick, efficient, and easy to navigate. It should be a clear, transparent and accountable system – because Victorians deserve to know who is planning our city and state.
Here are some of the ways we’re reviewing our system to make sure you can open the door to your new home, sooner.
Expanding Victoria’s Development Facilitation Program (DFP)
The Minister for Planning is now the decision maker for significant residential developments that include affordable housing.
This streamlines the planning process for medium to high density residential developments that meet the set criteria: constructions costs worth at least $50 million in Melbourne or $15 million in regional Victoria, and delivering at least 10 per cent affordable housing.
This will include new build-to-rent projects.
If these projects do not meet this criteria, the Minister for Planning can still approve a project if it delivers more than 10 per cent affordable housing, or if it demonstrates best practice design and environmental standards – working to support more longer term rental options for Victorians.
To learn more about the Development Facilitation Program or how to make an application for the accelerated assessment pathway, visit Development Facilitation Program
New ‘Deemed to comply’ residential standards
Two new sets of planning rules, the ‘Townhouse and Low-Rise Code’ and the ‘4 Storey Apartment Standards’ now codify standards that are important to make a good home; such as setback, tree coverage, well-sized bedrooms, decent sunlight and protecting neighbours from overshadowing and onlooking.
This streamlined assessment pathway is called Deemed to Comply residential standards. It means council planners can quickly approve permits for townhouses and apartment buildings up to three storeys that meet the standards – and they‘ll only assess aspects of a permit that don’t comply with those standards.
To learn more about the Deemed of Comply for the ‘Townhouse and Low-Rise Code’ and the ‘4 Storey Apartment Standards’ visit New townhouse and low-rise code enabling better outcomes and faster permits
Expanded Future Homes architectural design program
Future Homes offers a streamlined planning pathway for three storey apartment developments using exemplar architectural designs for use on eligible sites.
For a reduced cost of $150, eligible developers can purchase an exemplar design and access:
- a full package of developed architectural designs, at a town planning level of resolution, and
- access to the Future Homes streamlined planning process.
There are currently 4 exemplar designs that have been carefully developed and tested by a team of industry professionals to ensure they provide high quality, liveable and sustainable housing in the areas where people want to live.
See the eligible locations and the exemplar designs at Future Homes
Learn more about eligibility for the program and the streamlined planning process at Future Homes streamlined planning process
Removing planning permits for small second homes (granny flats)
We’ve made it easier to build a small second home by removing the need for a planning permit for a small second home up to 60 square metres, where a heritage, design and development or neighbourhood character overlay doesn’t exist.
You are still required to gain building permits and to ensure you’re meeting height, finish and any other council overlay requirements.
Learn more at Small second homes
Better design standards for apartments
In 2021, we strengthened Victoria’s apartment design standards to improving the internal and external design of new builds, ensuring:
- apartment buildings provide green open space for residents
- the standards respond to changing population trends including more families choosing to live in apartments
- streets and spaces surrounding apartment buildings are not windy and remain safe and pleasant.
But we know there’s more to do, so we’re strengthening the standards to make sure they deliver the variety of homes Victorians want into the future.
Our clear new standards will ensure appealing, comfortable, sustainable, and fit-for-purpose homes. Stronger design guidance will mean more apartments better suited to families, better accessibility and more functional internal spaces and storage.
Learn more about apartment design standards that aim to improve the liveability of apartments and neighbourhoods in Victoria at Better apartments
Removing permits for lots less than 300 square metres (Small Lot Housing Code)
Many existing blocks within our big cities are on smaller blocks in established suburbs and communities.
To make it easier for smaller homes to be built in these areas, we’ve removed the need for a planning permit on lots less than 300 square metres where a clear set of house design and siting standards are met.
The house design and site standards include requirements for setbacks, building height, provision of car spaces and private open space, overlooking, overshadowing, building articulation and fences.
Recent updates to the code include improved design standards to ensure homes are better suited to modern living – including larger balconies, more windows facing the street, and more space for trees and greenery.
To view the code, more information and standards visit Victorian Planning Authoriy – Small Lot Housing Code 2
Introducing planning controls for activity centres
We’ve introduced clear planning controls to deliver more homes where people want to live in thriving communities around Melbourne.
By planning more housing around activity centres, we are supporting more Victorians to live closer to jobs, services, public transport and green, open space.
We’re working closely with communities in each activity centre to understand what they love about where they live, and to plan and provide different types of homes that suit different types of lifestyles.
Every activity centre will be different but the vision is for taller buildings around the 'core' where the train station and built-up commercial centre is located. These will vary in height.
The change in these catchments will be sensitive and incremental, occurring over time.
Heritage and landscape overlays will stay in place, and how it works in every community will be designed in consultation with locals.
Find out more about Activities Centres, why they are important, and how this program will benefit you at About the Activity Centres Program
Ready to apply for a planning permit?
Learn about the application, documentation and consultation requirements at Guide to Victori’s Planning System - Chapter 3 Planning permits
See your site in detail with VicPlan
Need to know more planning requirements relating to your property or site? VicPlan is a free tool that allows you to find a property or parcel, generate a planning property report, and view zones and overlays anywhere in Victoria.
Find out more about the tool and how to use it at VicPlan
Updated


