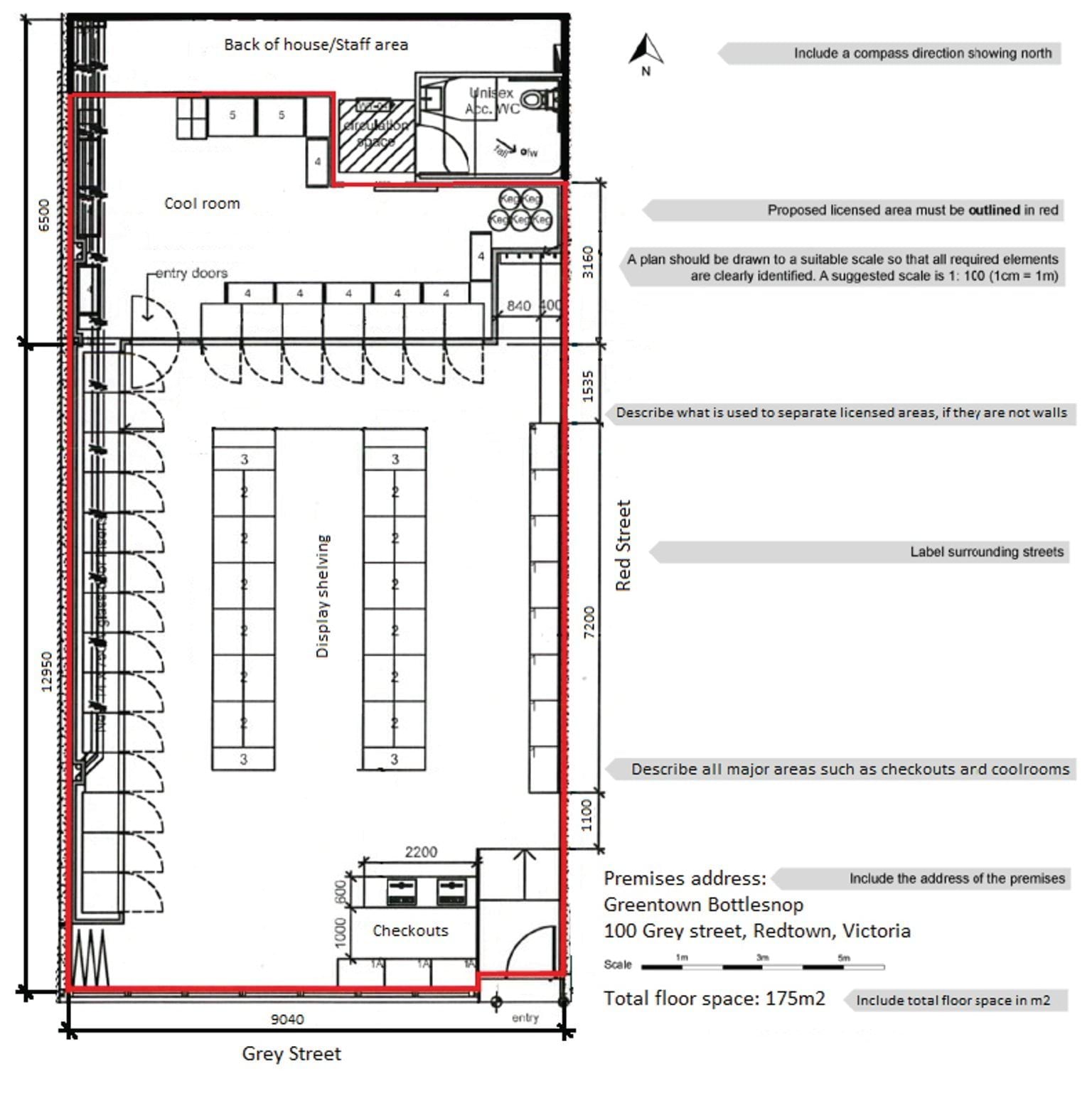What is a red line plan?
A red line plan is a map of your venue or location with a red line drawn around the areas where:
- you will sell, serve or supply alcohol
- your customers will drink alcohol
- anywhere else they may go with a drink, such as bathrooms.
This is called your licensed area.
We must approve your red line plan when you apply:
- for a licence or permit
- to change your red line plan.
Pre-retail licences do not need a red line plan.
Why you need it
You need your red line plan to:
- meet the legal requirements of your licence or permit
- upload when you apply for a licence or apply to change your red line plan
- keep at your venue or location at all times
- show liquor inspectors or Victoria Police if they ask for it.
As the licence or permit holder, you are responsible at all times for what happens within the red line plan.
General requirements
You can create your red line plan by hand or using a computer.
The red line plan must:
- be at least A4 size
- be neat and easy to read (no wobbly lines)
- outline the licensed area in a continuous red line – if drawing by hand, use pen or ink (not pencil or highlighter)
- show a compass arrow pointing north
- include the address and surrounding street names (or an arrow to the closest street if none nearby)
- show and label key areas, such as bars or registers (point of sale), dining areas, kitchens, toilets, dance floors
- include the measurements of your licensed venue or location
- include the total floor space of your licensed area in square metres
- describe how you will mark the boundaries of your licensed area (for example, walls, barriers, ropes).
Do not use a satellite image to create your plan. It does not show us the internal layout of your venue or location.
Red line plans are public information. Do not include the location of safes in your red line plan.
Licence-specific requirements
Check what extra details you need to provide, depending on your licence or permit type.
Example A and B in this information refers to the red line plan examples.
Download your plan
When we approve your red line plan we:
- make it available in the Liquor Portal (all licence types except events)
- email it to you (if you applied for a major event licence or temporary limited licence)
- make it publicly available.
You need to keep a copy at your location or event, ready at all times to show a liquor inspector or Victoria Police if they ask to see it.
To download a copy:
- Log into your Liquor Portal account.
- On the left navigation, click eLicence.
- Find your licence in the list. If it's not there, you will need to associate your licence first. Go to 'Associate licences' and follow the prompts. You need your PIN, which is on your renewal notice or grant email.
- Click on the Action button.
- Choose View plan.
Only the licence or permit holder, or someone with written permission, can access the plan.
Change your plan
You must apply to make changes to your licence or permit (make a variation) if you want to change your red line plan's:
- size (measured in square metres)
- perimeter (boundary of the licensed area).
If your internal layout changes (for example, you add a stage or move a bar) but the size or perimeter stays the same, you do not need to do this.
However, if the internal change affects your maximum patron capacity, or other licence conditions, you must apply to change these conditions.
If you're not sure if your changes need a licence or permit variation, email us at contact@liquor.vic.gov.au and include:
- your licence number
- description of what's changing
- a copy of your new red line plan.
We'll review your information and advise if you need to make a variation.
Example red line plans
For a venue or event supplying alcohol for people to drink at the event or location only.
For a venue or event supplying alcohol for people to drink at the event or location only.
For a shop supplying packaged alcohol only.
Updated


