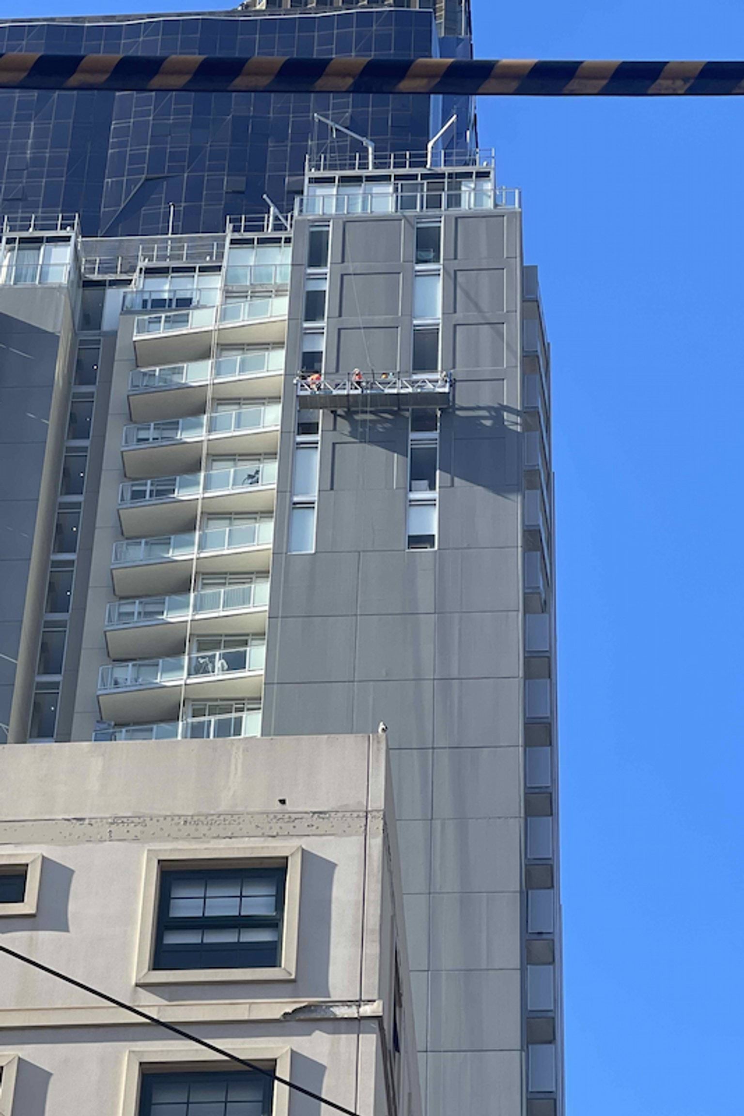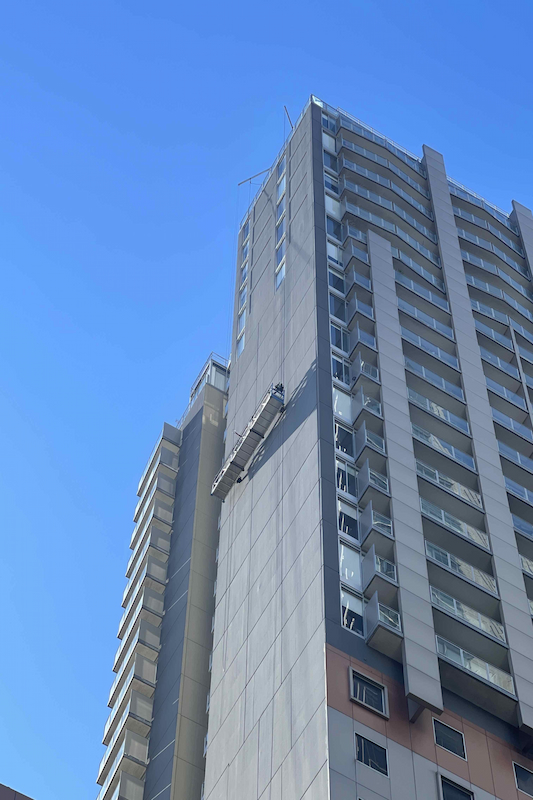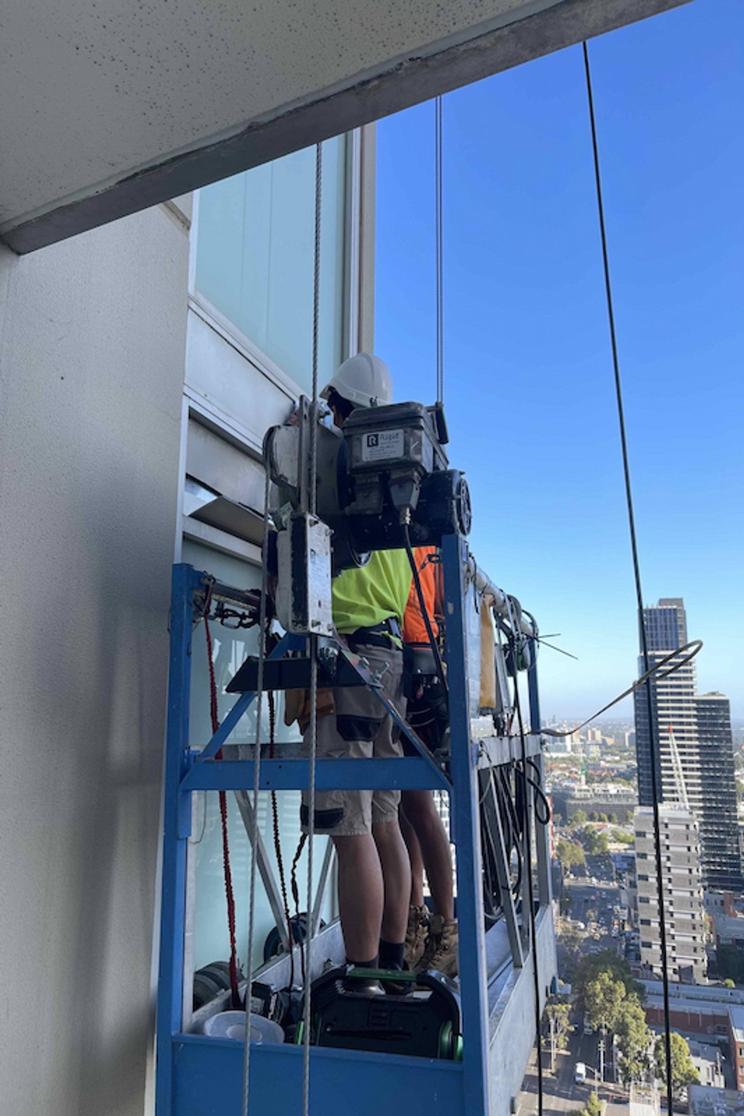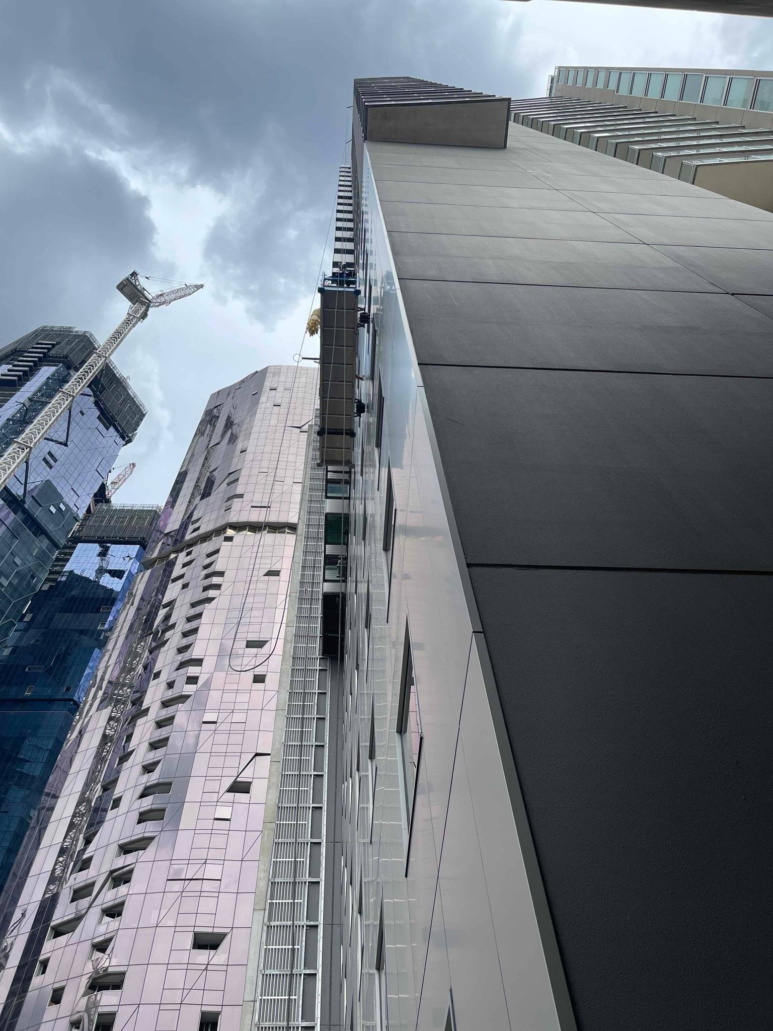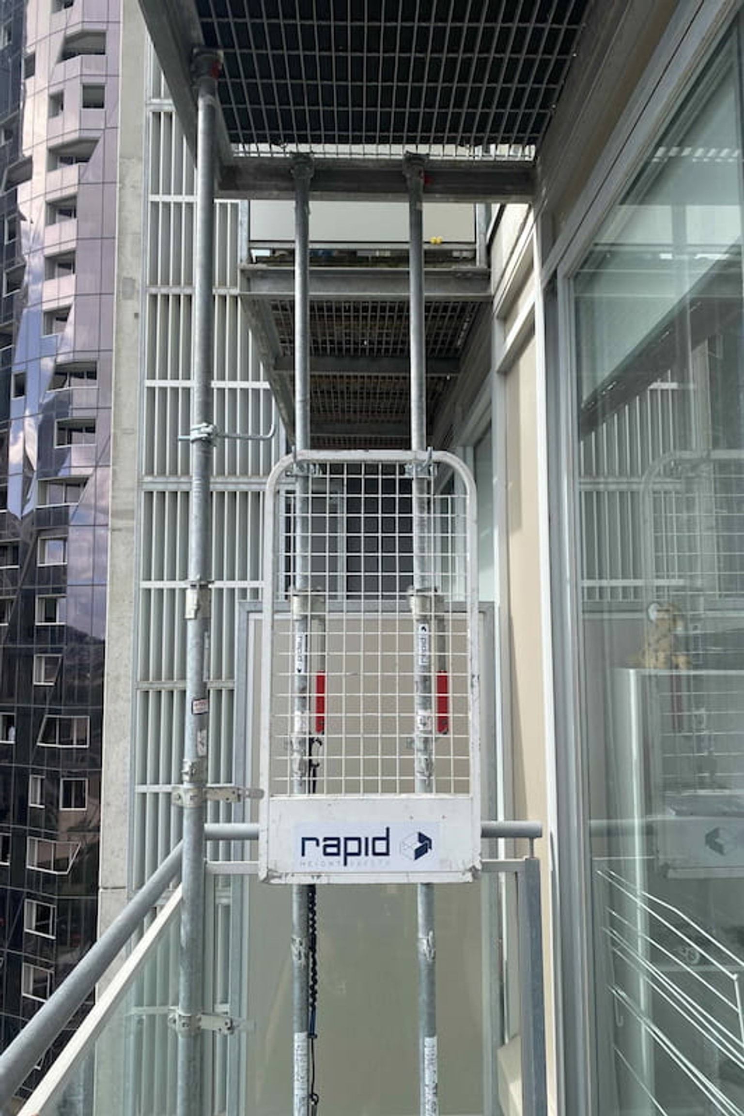About this project
Location: Melbourne
Rise in storeys: 37
Rectification solution: full removal
Cladding type: aluminium composite panel (ACP)
Independent Project Manager: PDS Group
Builder: Building Engineering
"We always had plenty of support if we needed it. The meetings and consultation between CSV, the project manager and the owners corporation worked well to overcome any challenges. It’s definitely not a straightforward property because there are two owners corporations, and part of the building contains a hotel which added a lot of complexity. Without the meetings and support, it would have been a lot more difficult.
"A tricky component was accessing the cladding because the apartment balconies jut out from the side of the building, so a swing stage couldn’t be utilised in those areas. In some parts, abseils were used to access the exterior of the building. Otherwise, workers would work from the balconies. Being a bigger building, gaining access to apartments to work on the balconies was often challenging. To overcome this we did mailbox drops and put flyers underneath apartment doors to communicate with residents and organise balcony access.
"The owners are over the moon. Now that the cladding issue is resolved we can focus on maintaining the common areas and keeping the building at a really high standard."
- Lance, Owners Corporation Chair
Updated
